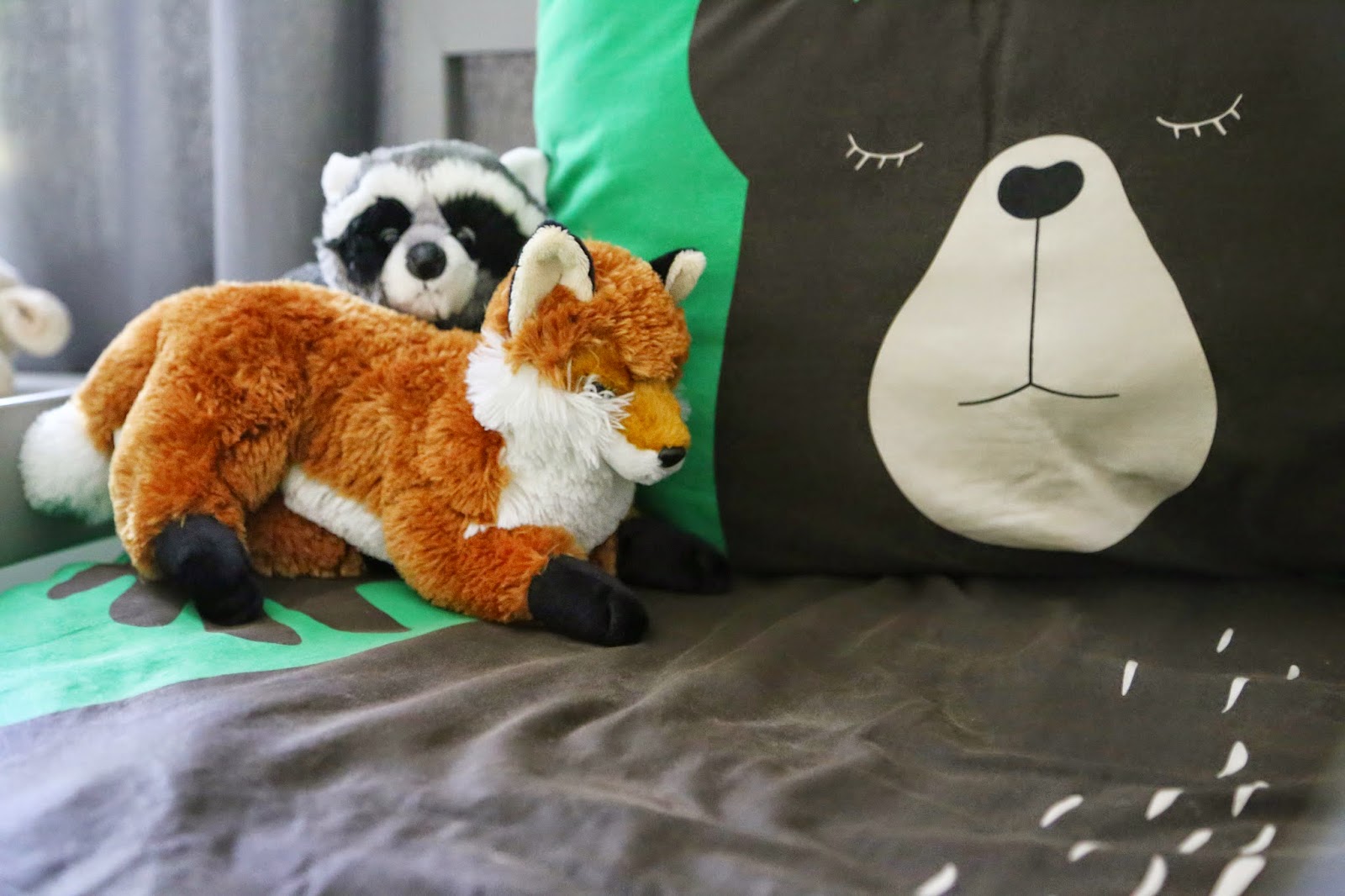upstairs renovation: part two// shared boys room.
With the birth of their sister fast approaching, Kevin and I have been working on turning our 2 year old's bedroom into a room to share with his 16 month old (nearly) brother.
This project has been all fun for me, other than moving everything out of the room for new carpet (see upstairs reno part one here) and anticipating the actual process of getting our now baby to sleep in a big boy bed and have both the boys adjust to sharing their sleeping space with someone else (a process we haven't actually tried to tackle yet, baby is a tricky sleeper).
We knew that a room for 2 toddlers had to be sturdy, practical and tough so there is nothing fragile within reach of little fingers in this space. We also tried to leave as much open play space as possible and have easy access places for toys, blankets and clothes.
We (like most) are always trying to minimize costs as much as possible so much of what you see in this room is handmade, made-over or the cheapest (that is still very hardy) that money can buy. It amazes me how much you can do yourself.
Luckily we both love creating, in our own ways, so this would probably fit the bill even if we had a bigger budget. (links/sources at bottom of the post)
It also helps us to plan way ahead for two main reasons;
First, we can build or buy over a period of time and budget accordingly.
Second, it gives us time to do lots of searching and research for the very best deals and options as well as allowing time to look for items or paint or whatever to go on sale.
I'm all about rooms growing with kids, so nothing in this room (or the nursery for that matter) is innately babyish. Along this same line we chose to have full twin size beds instead of toddler sized beds that would necessitate the purchase of bigger beds down the road.
I really hope that getting these boys used to sleeping in each other's space goes as smoothly as creating a space for them to share did...suggestions or success stories welcome. :)
dresser: ikea// tarva five drawer
dresser knobs: home depot// liberty model#P65015C-SN-C
dresser stain: home depot
bed frames: kevin
bed frames: kevin
art work/quotes: me, kevin and lee
pom pom garland: me (tutorial here)
duvet covers: h&m (both sold out but this would be awesome for a little guy)
storage unit (between beds): ikea// besta tv unit
baskets in storage unit: home goods
legs: home depot
stuffed animals on beds: amazon
quilts: grandma :)
bike hooks: hobby lobby


































